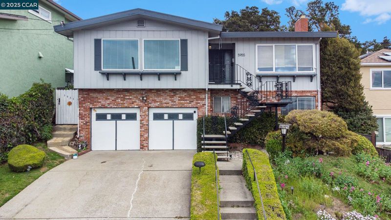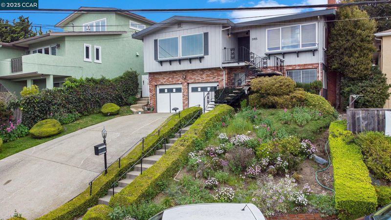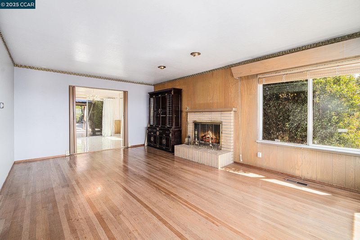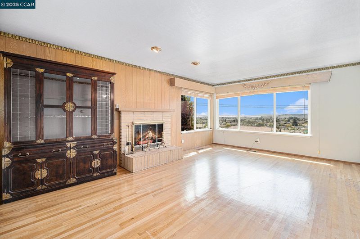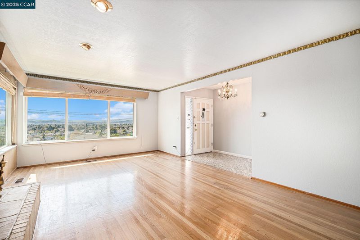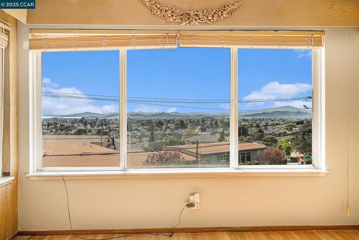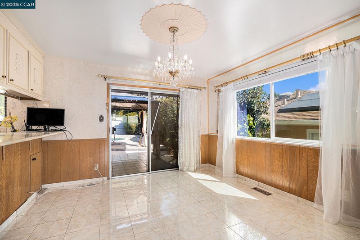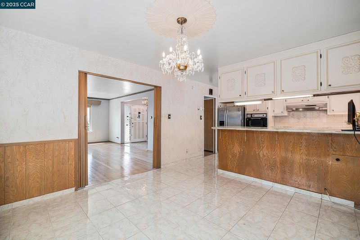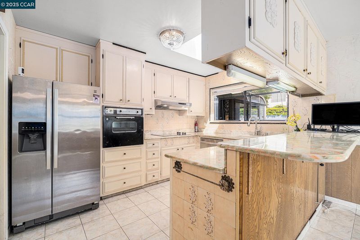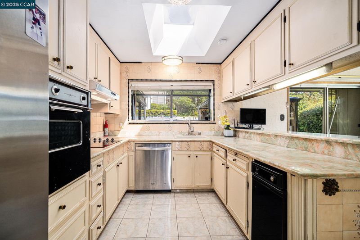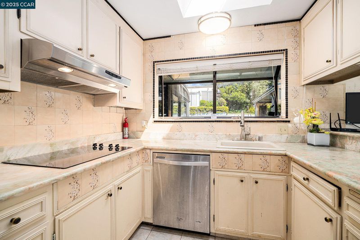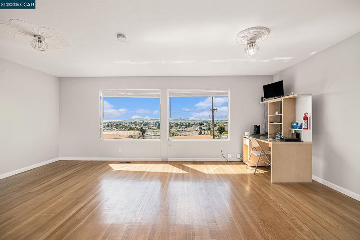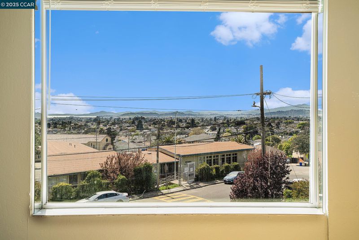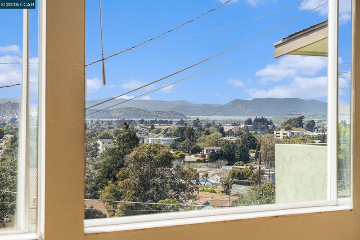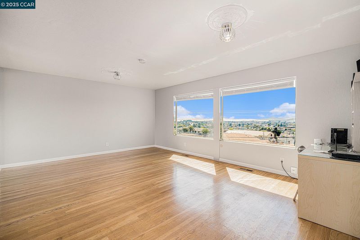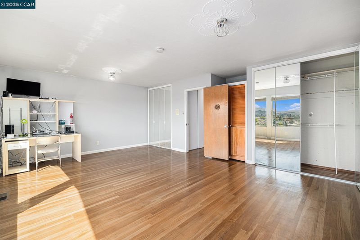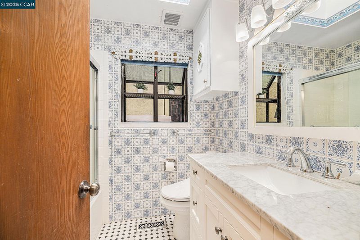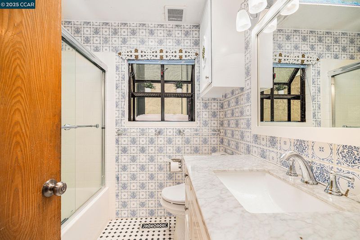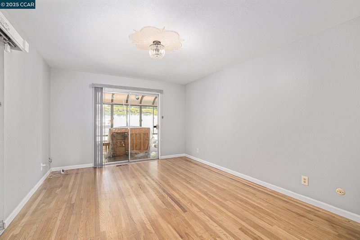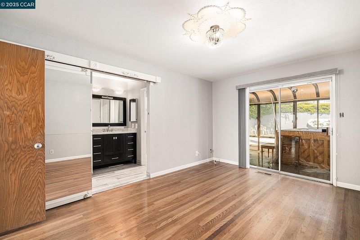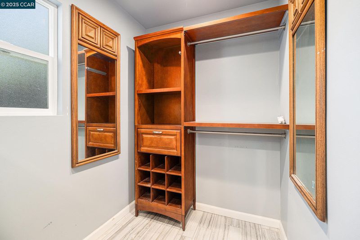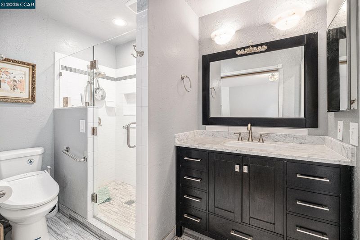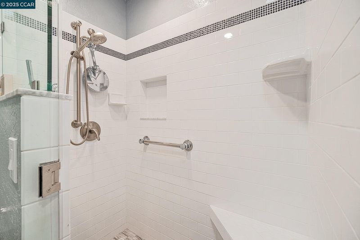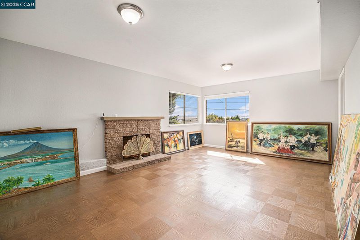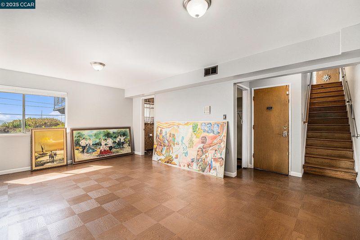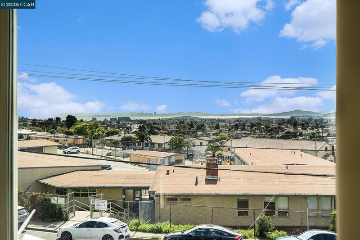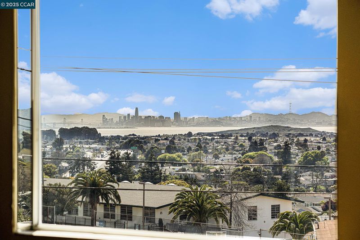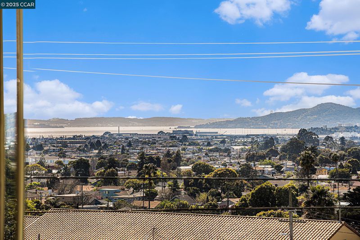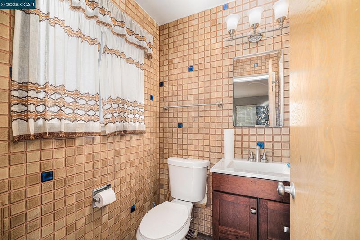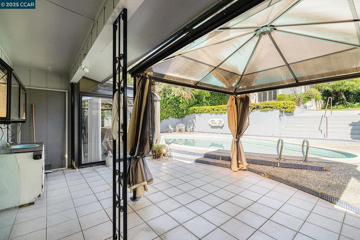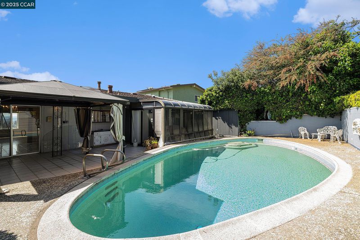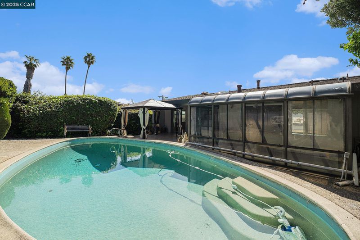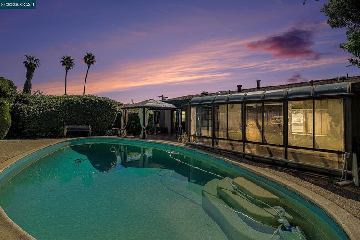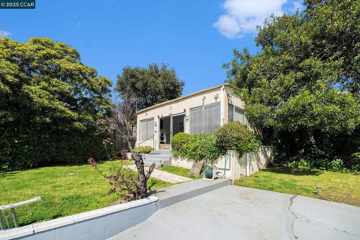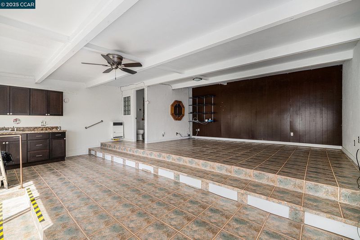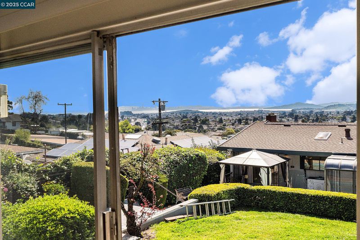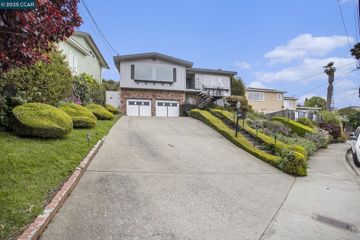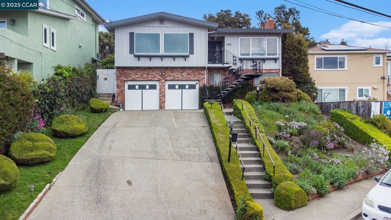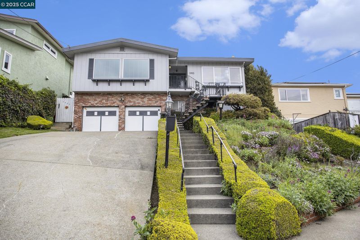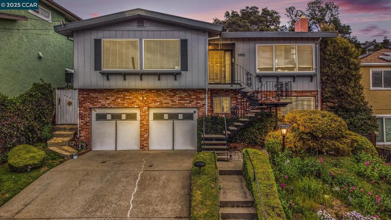
$1,249,000
1,857
SQ FT
$673
SQ/FT
5955 Ralston Ave
@ Bernhard Ave - Tewksbury Hgts, Richmond
- 3 Bed
- 2.5 (2/1) Bath
- 2 Park
- 1,857 sqft
- Richmond
-

Gorgeous, Panoramic Views of the Bay Area! Invite yourself to this classic home in Tewksbury Heights with its unique flair of having its very own pool and pool house! Enjoy three large bedrooms: two with a view, and one with an en-suite and access to the sunroom. Natural light throughout, with large windows to watch the Bay Area shine at night. Kitchen, Hall, and Bathrooms have skylights for ample light as well. Hardwood floors in upper area. Updated baths and updated kitchen countertops. Laundry room downstairs with half bath for lower area. Backyard is terraced with nice greenery for lounging in front of the pool house, which has its own full bath and shower, possible entertaining area or living studio? Up to you! Large two-car garage with extra room for storage. Close to freeway access and minutes away to El Cerrito Del Norte BART station. Don't miss this one!
- Current Status
- New
- Original Price
- $1,249,000
- List Price
- $1,249,000
- On Market Date
- Sep 10, 2025
- Property Type
- Detached
- D/N/S
- Tewksbury Hgts
- Zip Code
- 94805
- MLS ID
- 41111053
- APN
- 4180620108
- Year Built
- 1965
- Stories in Building
- 2
- Possession
- Close Of Escrow
- Data Source
- MAXEBRDI
- Origin MLS System
- CONTRA COSTA
West County Mandarin School
Public K-6
Students: 137 Distance: 0.0mi
West Contra Costa Adult Education
Public n/a Adult Education
Students: NA Distance: 0.0mi
St. David's Elementary School
Private K-8 Elementary, Religious, Nonprofit
Students: 175 Distance: 0.1mi
King's Academy
Private 1-12 Religious, Nonprofit
Students: NA Distance: 0.2mi
Wildcat Community Freeschool
Private K-8 Coed
Students: NA Distance: 0.2mi
Crestmont School
Private K-5 Elementary, Coed
Students: 85 Distance: 0.4mi
- Bed
- 3
- Bath
- 2.5 (2/1)
- Parking
- 2
- Attached, Garage Door Opener
- SQ FT
- 1,857
- SQ FT Source
- Public Records
- Lot SQ FT
- 8,000.0
- Lot Acres
- 0.18 Acres
- Pool Info
- In Ground, Outdoor Pool
- Kitchen
- Electric Range, Oven, Refrigerator, Gas Water Heater, Breakfast Bar, Stone Counters, Electric Range/Cooktop, Oven Built-in, Skylight(s)
- Cooling
- Central Air
- Disclosures
- None
- Entry Level
- Exterior Details
- Back Yard
- Flooring
- Hardwood, Tile, Vinyl
- Foundation
- Fire Place
- Wood Burning
- Heating
- Forced Air
- Laundry
- Dryer, Laundry Room, Washer
- Upper Level
- 2 Bedrooms, 2 Baths, Main Entry
- Main Level
- 1 Bedroom, 0.5 Bath
- Possession
- Close Of Escrow
- Basement
- Partial
- Architectural Style
- Traditional
- Non-Master Bathroom Includes
- Shower Over Tub, Skylight(s)
- Construction Status
- Existing
- Additional Miscellaneous Features
- Back Yard
- Location
- Sloped Up
- Roof
- Composition Shingles
- Water and Sewer
- Public
- Fee
- Unavailable
MLS and other Information regarding properties for sale as shown in Theo have been obtained from various sources such as sellers, public records, agents and other third parties. This information may relate to the condition of the property, permitted or unpermitted uses, zoning, square footage, lot size/acreage or other matters affecting value or desirability. Unless otherwise indicated in writing, neither brokers, agents nor Theo have verified, or will verify, such information. If any such information is important to buyer in determining whether to buy, the price to pay or intended use of the property, buyer is urged to conduct their own investigation with qualified professionals, satisfy themselves with respect to that information, and to rely solely on the results of that investigation.
School data provided by GreatSchools. School service boundaries are intended to be used as reference only. To verify enrollment eligibility for a property, contact the school directly.
