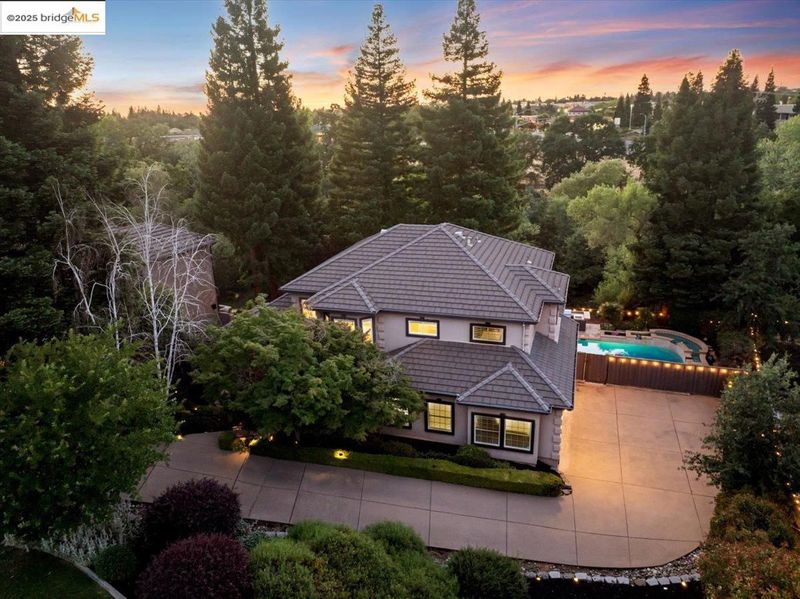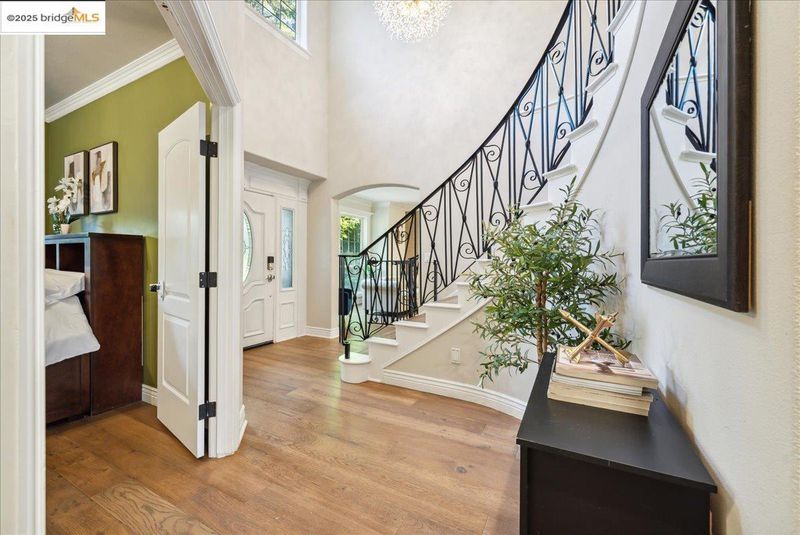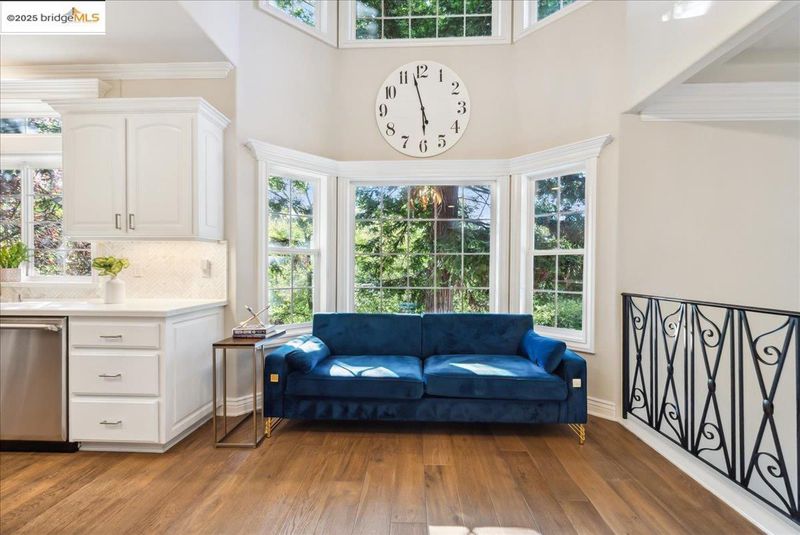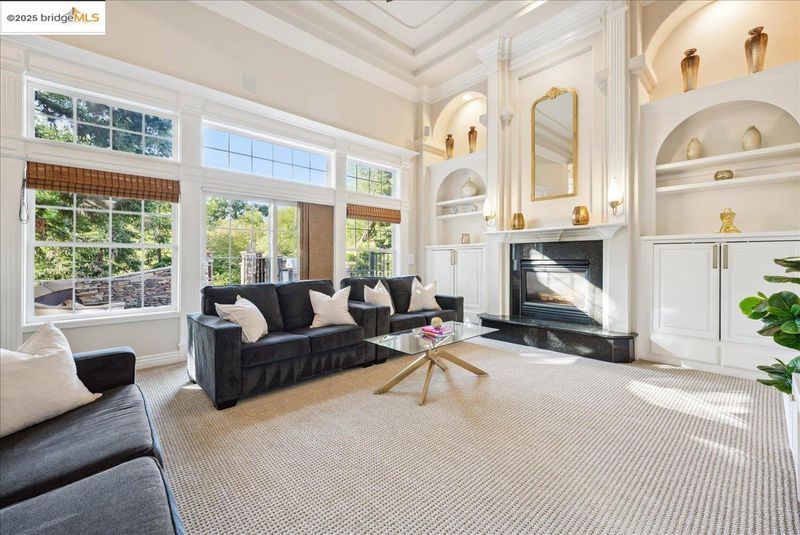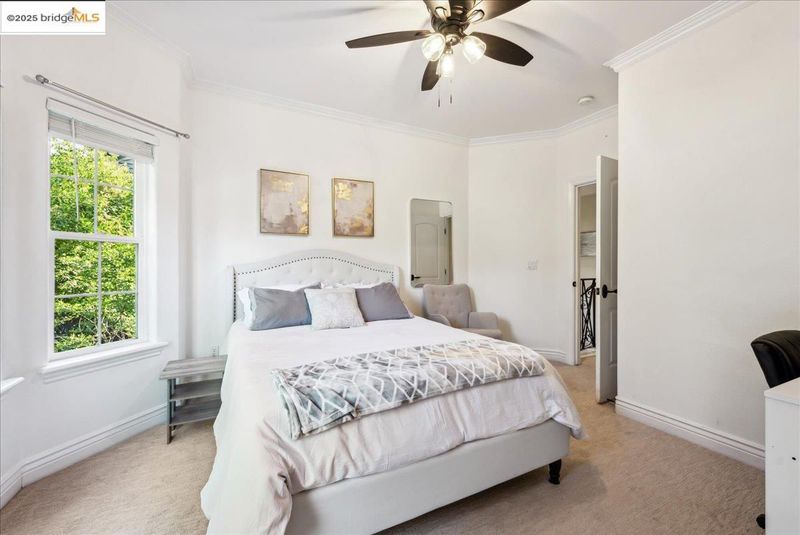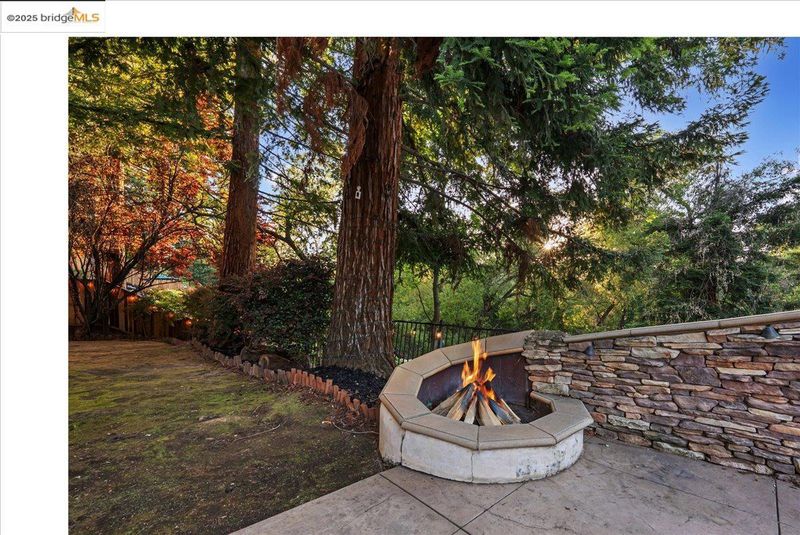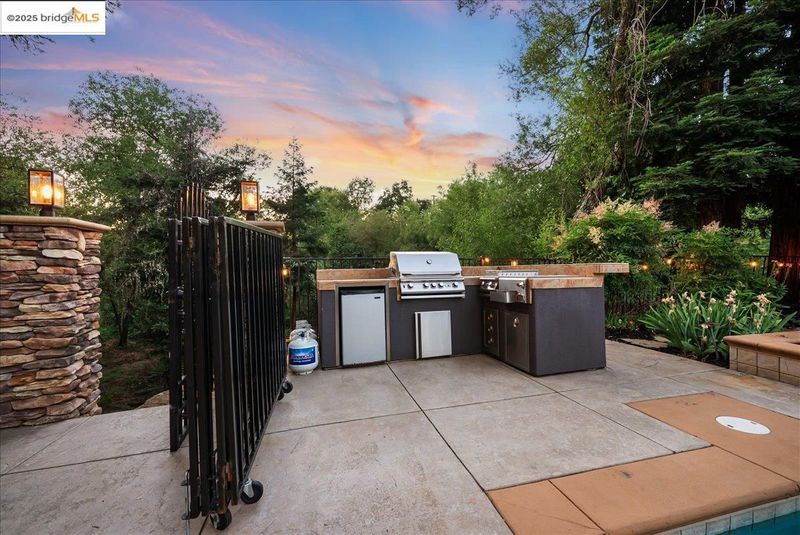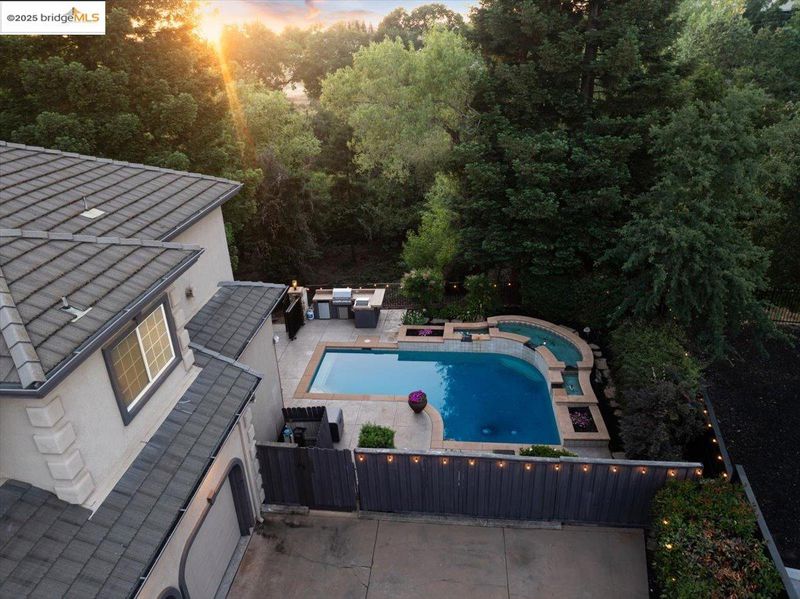
$1,399,900
3,411
SQ FT
$410
SQ/FT
106 Black Powder Cir
@ Woodsmoke Way - Other, Folsom
- 5 Bed
- 3 Bath
- 3 Park
- 3,411 sqft
- Folsom
-

-
Sat May 24, 12:00 pm - 4:00 pm
Open House: 12 pm to 4 pm
-
Sun May 25, 12:00 pm - 4:00 pm
Open House: 12 pm to 4 pm
A luxurious custom-built home nestled in the dream neighborhood of Los Cerros - known for its upscale sense of community. With No HOA & No Mello Roos, this Elite Luxury Home offers the combination of Luxury and Privacy. Set on a beautifully landscaped and ultra-private 0.33-acre lot, this exquisite residence backs to a serene greenbelt and seasonal creek, offering a tranquil natural setting with nearby walking trails and complete backyard privacy—perfect for those who appreciate both luxury and nature. From the grand entrance to the finest architectural touches, the home showcases exquisite millwork, custom finishes, and timeless craftsmanship. The elegantly designed floor plan includes: 5 bedrooms & 3 full bathrooms with a full bedroom and bathroom on the main level. Master Suite upstairs features 2 spacious walk-in closets and a master bathroom masterpiece with a hot tub, dual vanities, and spa-quality finishes. 5th Bedroom does not have a closet and can be used as an office/gym etc. Additional Kitchen is located in the Garage. Private Pool and Built-In FirePit provides resort style living with secluded surroundings.Top rated schools, Palladio shopping, Costco, and highway 50 are within a few minutes drive. More pictures/3D tour/video/floor plan @ www.106blackpowdercir.com
- Current Status
- New
- Original Price
- $1,399,900
- List Price
- $1,399,900
- On Market Date
- May 23, 2025
- Property Type
- Detached
- D/N/S
- Other
- Zip Code
- 95630
- MLS ID
- 41098723
- APN
- 0720980023
- Year Built
- 1998
- Stories in Building
- 3
- Possession
- COE, Seller Rent Back
- Data Source
- MAXEBRDI
- Origin MLS System
- DELTA
Folsom Middle School
Public 6-8 Middle
Students: 1430 Distance: 0.4mi
Folsom Educational Academy
Private PK-2
Students: 51 Distance: 0.8mi
Blanche Sprentz Elementary School
Public K-5 Elementary
Students: 420 Distance: 0.9mi
St. John Notre Dame
Private PK-8 Elementary, Religious, Coed
Students: 332 Distance: 1.1mi
Folsom Cordova K-8 Community Charter School
Charter K-8 Elementary
Students: 118 Distance: 1.1mi
Sandra J. Gallardo Elementary School
Public K-5 Elementary
Students: 459 Distance: 1.2mi
- Bed
- 5
- Bath
- 3
- Parking
- 3
- Attached, 24'+ Deep Garage, Deck, Garage Faces Side, Private, Garage Door Opener
- SQ FT
- 3,411
- SQ FT Source
- Appraisal
- Lot SQ FT
- 14,375.0
- Lot Acres
- 0.33 Acres
- Pool Info
- In Ground, Pool Sweep
- Kitchen
- Dishwasher, Disposal, Gas Range, Oven, Refrigerator, Garbage Disposal, Gas Range/Cooktop, Island, Oven Built-in, Updated Kitchen
- Cooling
- Ceiling Fan(s), Central Air
- Disclosures
- Owner is Lic Real Est Agt, Disclosure Package Avail
- Entry Level
- Exterior Details
- Lighting, Backyard, Back Yard, Sprinklers Automatic, Sprinklers Back, Sprinklers Front, Sprinklers Side, Storage, Landscape Back, Landscape Front, Low Maintenance
- Flooring
- Tile, Carpet, Wood
- Foundation
- Fire Place
- Family Room, Living Room, Master Bedroom, Gas Piped
- Heating
- Natural Gas, Central, Fireplace Insert
- Laundry
- Dryer, Gas Dryer Hookup, Laundry Room, Washer, Cabinets, Electric, Inside Room, Sink
- Main Level
- Other
- Views
- Greenbelt, Water
- Possession
- COE, Seller Rent Back
- Architectural Style
- Contemporary
- Non-Master Bathroom Includes
- Shower Over Tub, Stall Shower, Tile, Double Sinks
- Construction Status
- Existing
- Additional Miscellaneous Features
- Lighting, Backyard, Back Yard, Sprinklers Automatic, Sprinklers Back, Sprinklers Front, Sprinklers Side, Storage, Landscape Back, Landscape Front, Low Maintenance
- Location
- Front Yard, Landscape Front, Landscape Back
- Roof
- Tile, Cement
- Water and Sewer
- Public
- Fee
- Unavailable
MLS and other Information regarding properties for sale as shown in Theo have been obtained from various sources such as sellers, public records, agents and other third parties. This information may relate to the condition of the property, permitted or unpermitted uses, zoning, square footage, lot size/acreage or other matters affecting value or desirability. Unless otherwise indicated in writing, neither brokers, agents nor Theo have verified, or will verify, such information. If any such information is important to buyer in determining whether to buy, the price to pay or intended use of the property, buyer is urged to conduct their own investigation with qualified professionals, satisfy themselves with respect to that information, and to rely solely on the results of that investigation.
School data provided by GreatSchools. School service boundaries are intended to be used as reference only. To verify enrollment eligibility for a property, contact the school directly.
