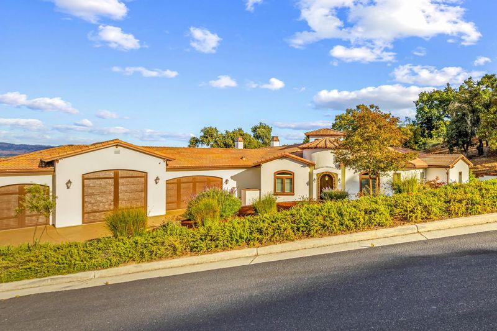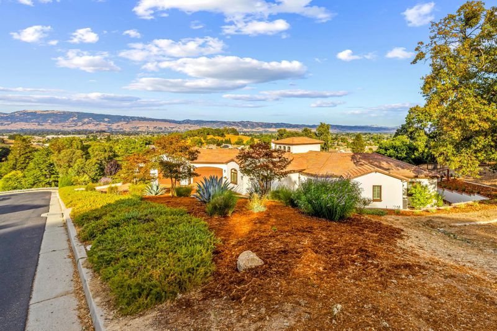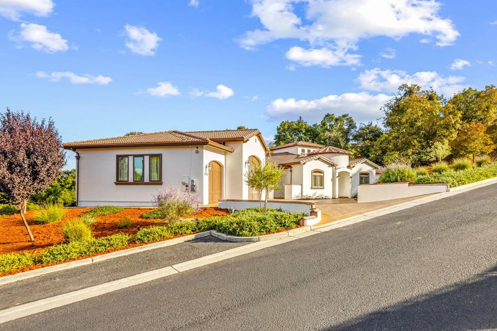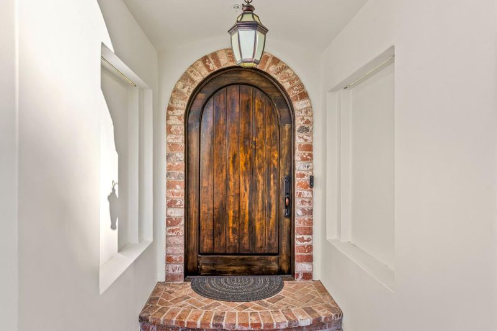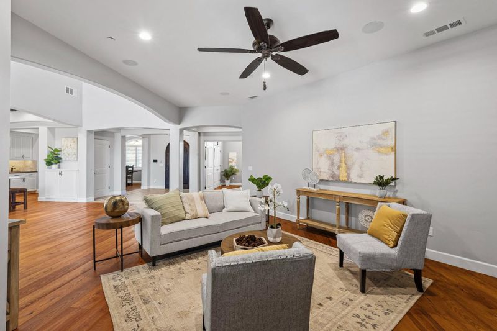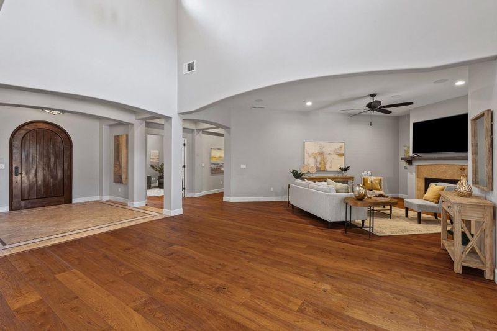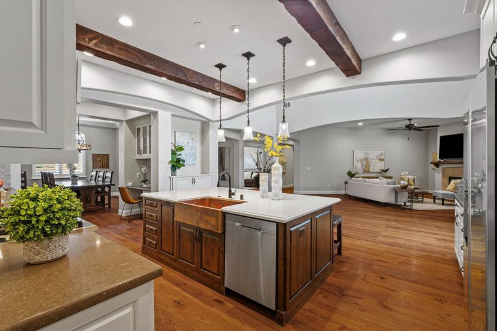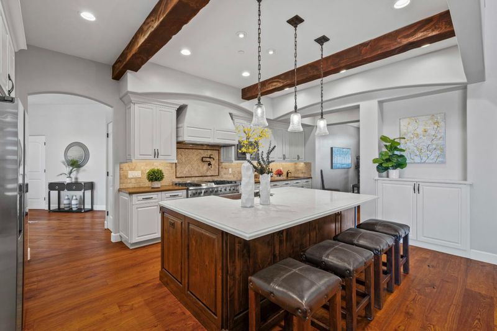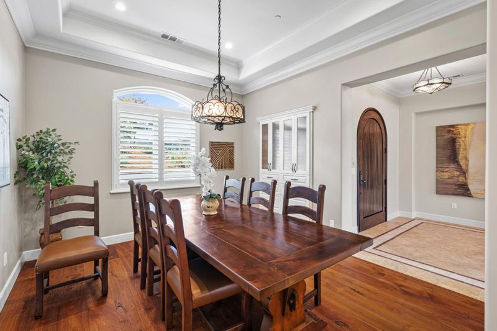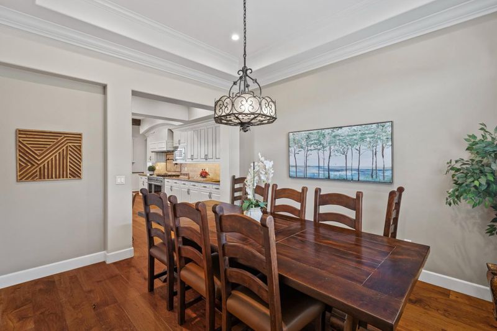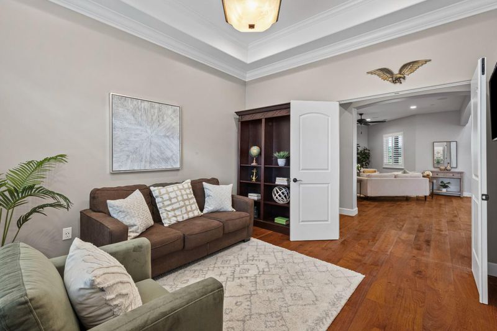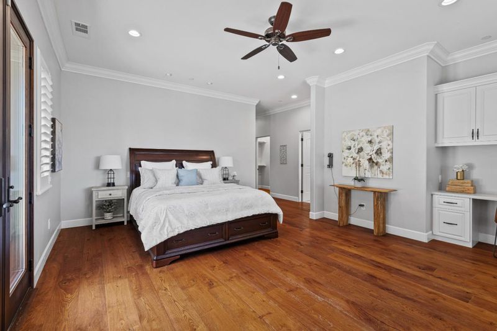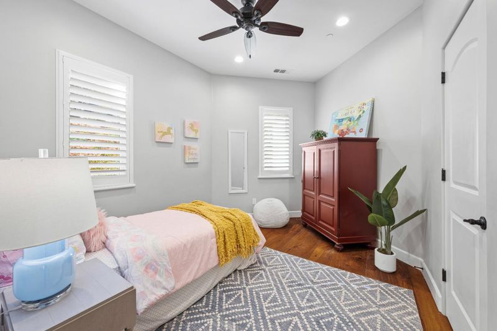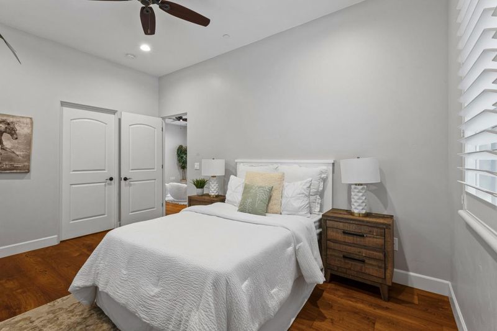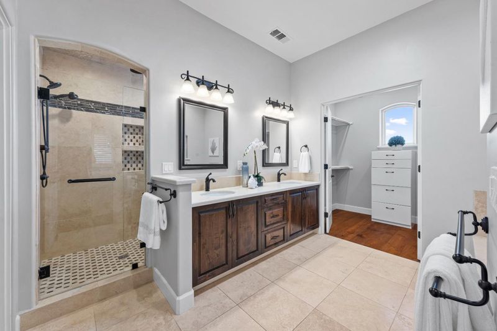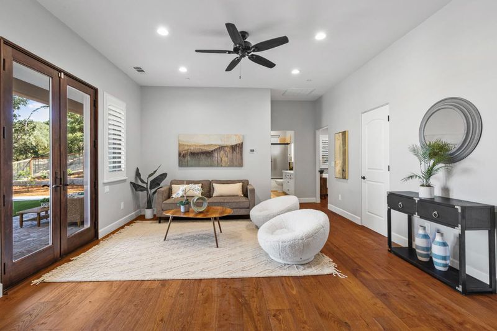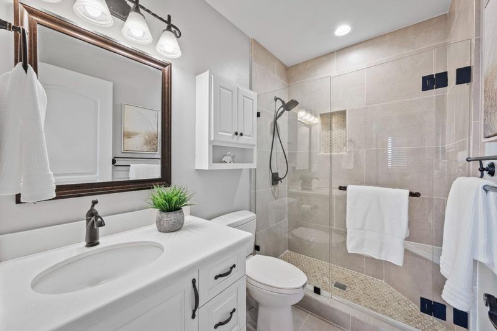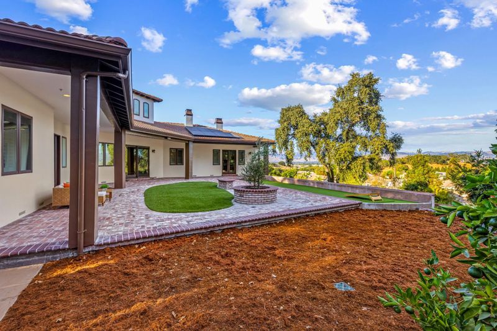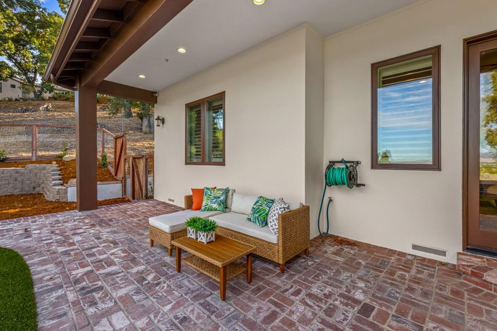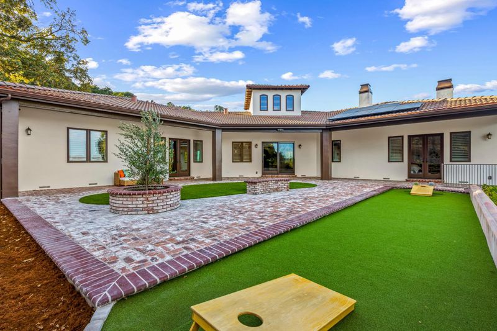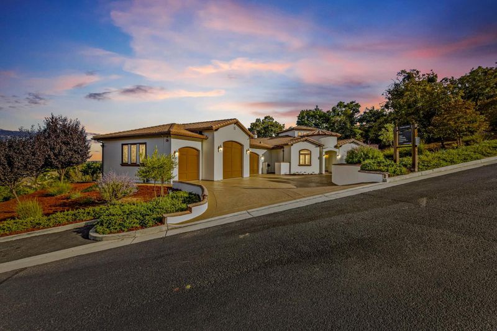
$2,295,000
3,641
SQ FT
$630
SQ/FT
9110 Tea Tree Way
@ Crest Hill - 1 - Morgan Hill / Gilroy / San Martin, Gilroy
- 5 Bed
- 4 (3/1) Bath
- 6 Park
- 3,641 sqft
- GILROY
-

-
Sat Sep 13, 1:30 pm - 4:30 pm
-
Sun Sep 14, 1:30 pm - 4:30 pm
Welcome to an exquisite single-story oasis at 9110 Tea Tree Way, Gilroy, CA. This elegant custom home, completed in 2017, spans 3,641 square feet on over an acre of serene landscape. Enter through epic 20+ foot ceilings that set a grand tone. At the heart of the home is an expansive kitchen with a large island and a premium 6-burner gas range for culinary enthusiasts. Five spacious bedrooms, along with an office, and 3.5 beautifully appointed bathrooms, blend comfort and luxury seamlessly. A colossal 7-car garage, covering 1,600 square feet, awaits your vehicles or even a boat. Enjoy sustainable living with a 7.5 kW owned solar system, combining eco-friendliness with luxury. Outside, a meticulously crafted backyard with a golf putting surface offers leisurely afternoons. Breathtaking views extend across the surrounding community, offering picturesque glimpses of Gilroy's Valley. Nestled against the majestic west hills, it enjoys a Mediterranean climate with warm summers and mild winters. This home promises an enchanting lifestyle, enriched by nearby vineyards and coastal influences.
- Days on Market
- 1 day
- Current Status
- Active
- Original Price
- $2,295,000
- List Price
- $2,295,000
- On Market Date
- Sep 9, 2025
- Property Type
- Single Family Home
- Area
- 1 - Morgan Hill / Gilroy / San Martin
- Zip Code
- 95020
- MLS ID
- ML82020843
- APN
- 783-72-022
- Year Built
- 2017
- Stories in Building
- 1
- Possession
- COE
- Data Source
- MLSL
- Origin MLS System
- MLSListings, Inc.
Pacific Point Christian Schools
Private PK-12 Elementary, Religious, Core Knowledge
Students: 370 Distance: 0.6mi
Luigi Aprea Elementary School
Public K-5 Elementary
Students: 628 Distance: 0.6mi
Mt. Madonna High School
Public 9-12 Continuation
Students: 201 Distance: 1.1mi
Christopher High School
Public 9-12
Students: 1629 Distance: 1.2mi
Rod Kelley Elementary School
Public K-5 Elementary
Students: 756 Distance: 1.3mi
Antonio Del Buono Elementary School
Public K-5 Elementary
Students: 453 Distance: 1.6mi
- Bed
- 5
- Bath
- 4 (3/1)
- Double Sinks, Primary - Oversized Tub, Primary - Stall Shower(s), Showers over Tubs - 2+, Stall Shower
- Parking
- 6
- Attached Garage, Room for Oversized Vehicle
- SQ FT
- 3,641
- SQ FT Source
- Unavailable
- Lot SQ FT
- 46,173.0
- Lot Acres
- 1.059986 Acres
- Kitchen
- Countertop - Stone, Dishwasher, Exhaust Fan, Microwave, Oven Range - Built-In, Gas
- Cooling
- Central AC, Multi-Zone
- Dining Room
- Breakfast Nook, Eat in Kitchen, Formal Dining Room
- Disclosures
- NHDS Report
- Family Room
- Kitchen / Family Room Combo
- Flooring
- Hardwood, Tile
- Foundation
- Concrete Perimeter, Crawl Space, Pillars / Posts / Piers, Post and Beam
- Fire Place
- Family Room, Gas Burning, Insert
- Heating
- Central Forced Air - Gas, Heating - 2+ Zones
- Laundry
- In Utility Room, Inside
- Views
- City Lights, Mountains, Valley
- Possession
- COE
- * Fee
- $102
- Name
- Country Oaks Estates Homeowners Associat
- Phone
- 408-226-3300
- *Fee includes
- Common Area Electricity, Insurance - Common Area, Maintenance - Common Area, Management Fee, and Reserves
MLS and other Information regarding properties for sale as shown in Theo have been obtained from various sources such as sellers, public records, agents and other third parties. This information may relate to the condition of the property, permitted or unpermitted uses, zoning, square footage, lot size/acreage or other matters affecting value or desirability. Unless otherwise indicated in writing, neither brokers, agents nor Theo have verified, or will verify, such information. If any such information is important to buyer in determining whether to buy, the price to pay or intended use of the property, buyer is urged to conduct their own investigation with qualified professionals, satisfy themselves with respect to that information, and to rely solely on the results of that investigation.
School data provided by GreatSchools. School service boundaries are intended to be used as reference only. To verify enrollment eligibility for a property, contact the school directly.
